| More
Pictures |
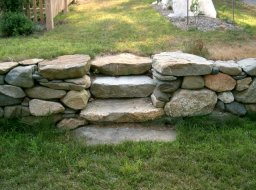
These informal stone steps blend
nicely into this wall and the
landscape around them. |
|
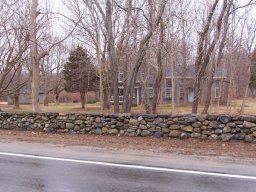
This wall restoration at Anawon Farm
was a long project at over 500 feet. It took us a while too! |
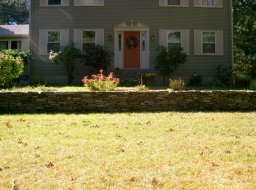
This retaining wall is built using
flat New England fieldstone. It
is dry laid and built on a compacted
gravel base. |
|
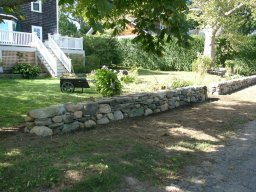
This dry laid knee wall uses an abundance
of round fieldstone.
|
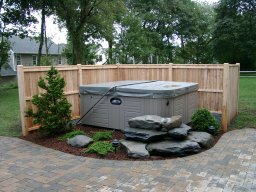
Natural stone steps are built
leading into this relaxing hot
tub. They are a great
choice because they are solid, slip
resistant, and look great too! We also
custom built the fence and installed
the patio and plantings in this
picture. |
|
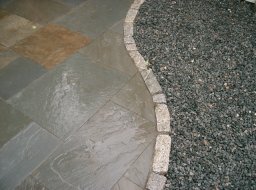
A pattern using various sizes of new
cobblestone helps separate the crushed
stone driveway from the bluestone
patio.
|
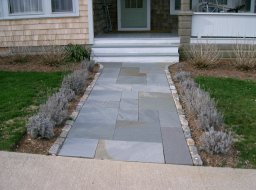
This bluestone walkway features
browns and blues and is edged with
used cobblestone. |
|
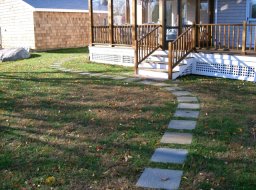
These bluestone squares make a nice
neat way to get from the front
yard to back. |
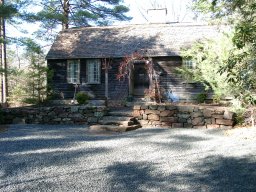
This wall was built to look old to
match the 1800's cape behind it.
The stones used were taken from
old piles around this extensive
property.
|
|
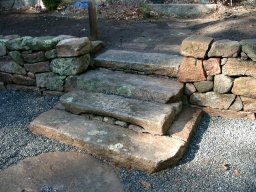
These steps lead up through this
wall and were also salvaged from abandoned
rock piles and old stone quarries on
this clients property. Notice
the old mill stone placed flush off
the bottom step. |
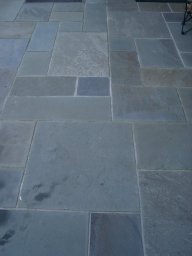
This bluestone porch uses bluestone set in mortar with
mortared joints. This project represents the full color range of
available bluestone. |
|
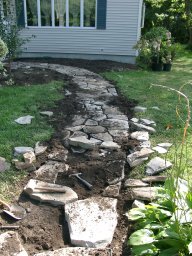
This informal walkway is designed to
have grass growing in between and
around the stones. This look
creates a very natural and soft look
for your property. |
